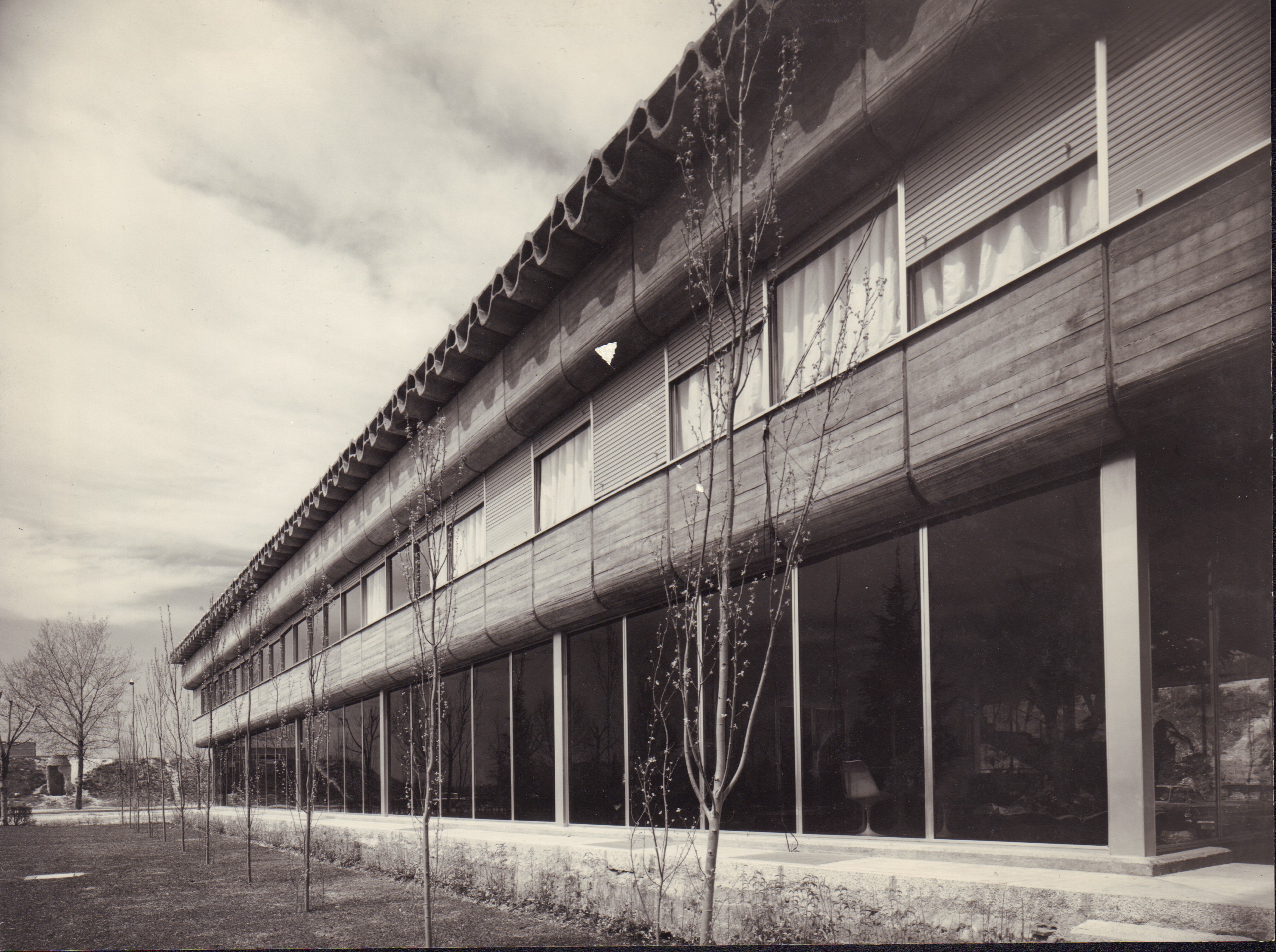
14 Jun 223 Centro de Cálculo en la Ciudad Universitaria.
| Documentos |
|---|
| 1. Memoria
2. Presupuesto 3. Liquidación final 4. Planos |
| Planos |
|---|
| 1. PLANTA (ST) / 1:50 / 1965 / nº 1 / A2 |
| 12. SECCIÓN DE PIEZA HUECA DE HORMIGÓN PRETENSADO PARA CUBIERTA. / copia / A1 |
| 2. PLANTA PRIMERA Y PLANTA DE CUBIERTA E-2 / 1:100 / Febrero 1966 / A0 |
| 3. CUADRO DE PILARES, NUDOS Y BASAS METÁLICAS. E-3r / 1:5 / Febrero 1966 / A0 |
| 4. E-5r / 1:20 / Febrero 1966 / A2 |
| 9. EMPLAZAMIENTO / 1:100 / Marzo 1967 / nº 1 / A1 |
IMÁGENES
| Nombre |
|---|
| 1. Exterior 2. Interior 3. Detalle escalera |


Sorry, the comment form is closed at this time.