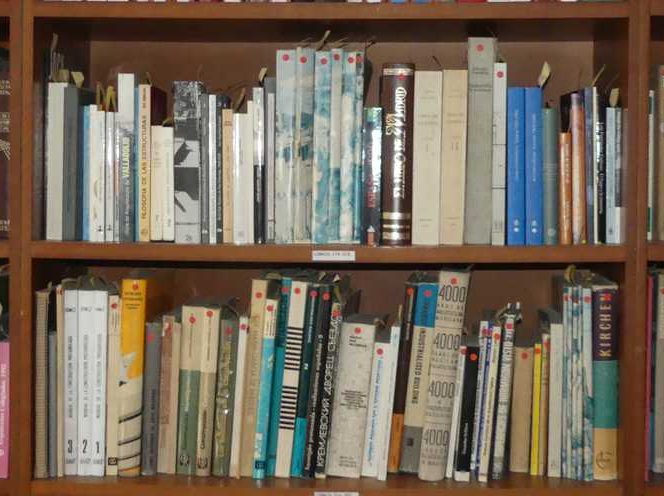
17 Ago 138 Casa para don Rafael García
| Documentos |
|---|
| 1. MEMORIA
2. PLIEGO DE CONDICIONES 3. PRESUPUESTO 4. PLANOS |
PLANOS
| Título |
|---|
| 1. PLANTA SEGUNDA / 1:100 / Mayo 1961 / A2 |
| 10. ESTRUCTURA. PLANTAS, LOSAS Y VIGAS. NIVELES 61 Y 313 / 1:50, 1:20 / 15 Junio 1961 / A2 |
| 11. BOCETOS |
| 2. ALZADO SUR / 1:100 / Mayo 1961 / A2 |
| 3. ALZADO E, O, SECCIÓN A – B, C – D. / 1:100 / Mayo 1961 / A2 |
| 4. PLANO DE SITUACIÓN / 1:5000 / Mayo 1961 / A2 |
| 5. PLANTA DE SANEAMIENTO / 1:100 / Mayo 1961 / A2 |
| 6. PLANTA PRIMERA / 1:100 / Mayo 1961 / A2 |
| 7. PLANTA DE CUBIERTAS / 1:100 / Mayo 1961 / A2 |
| 8. PLANTA DE REPLANTEO / 1:100 / Mayo 1961 / A2 |
| 9. ESTRUCTURA. TECHO 2. PLANTA, |


Sorry, the comment form is closed at this time.